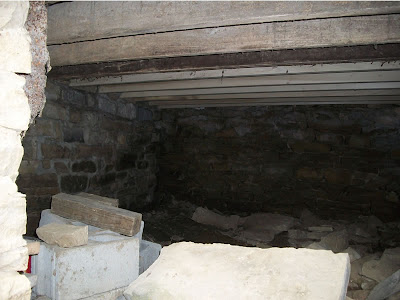When we last left them, our masons had rebuilt the washed out foundation to within about a foot of the old springhouse door. Before rebuilding that final foot, the old rotted out floor joists under the east half of the building had to be replaced. Here you can see a few of the new joists as the new stone foundation is built up around them:

And here's a view from underneath the building:
Once the foundation was rebuilt, and the sagging floor corrected, the masons next addressed the leaning section of wall between the door and window. They used three jacks and two pulleys to ease it back into its correct position. A tiny adjustment to one jack, followed by a tiny adjustment to one pulley, followed by a tiny adjustment to a different jack, ad nauseum, until the wall was back where it belongs. Here's the head mason at work (note there is no longer a gap between the stone wall and the window frame):
With the pillar between the door and window back in place, they were finally able to start filling in the remaining holes in the stone wall. There's more pointing to come, but here's how the building stood at the end of the work week:





Looking good. What a great building that is.
ReplyDelete